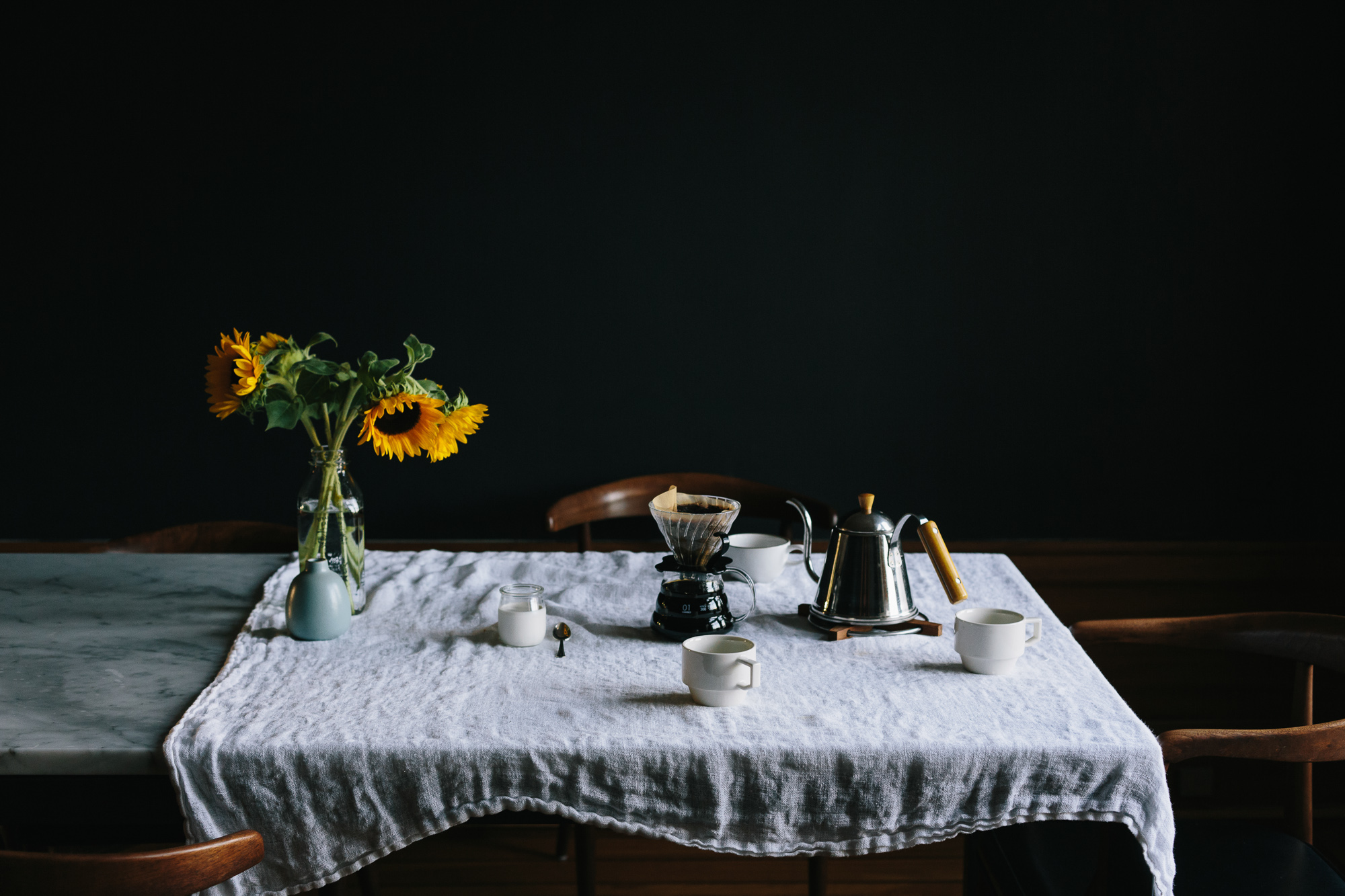One in a series of posts analyzing urban environments in the United States and around the world.
It is hard to think of Paris without thinking of its public gardens, squares and tree-lined streets. From the massive Luxembourg Gardens to Place de Vosges to the Tuileries, Paris is very publicly green.
This was not always the case. It took the audacious Georges-Eugene Haussman and his patron, Napoleon III, to expand Paris green-spaces from a paltry 47 acres to more than 4500 acres. As impressive as that growth is green-space is, it may be the fervor for gardening and greenery that Haussman’s work generated that spawned what was to become Paris’ other urban planning signature: the thousands of hidden gardens that lie behind the street-front facades of commercial and residential blocks.
This post looks at one of those blocks, bounded by Boulevard Saint-Germain, Rue de Bac and Rue de l’Université, near the d’Orsay Museum. Here I show a birds-eye view of the block adjacent to a sketch that illustrates the features that define it.
Note that this is a mixed-use block with offices and street-front retail, bistros and galleries. Residences are mostly on the upper levels. This robust mixture of uses is another signature element of Paris city planning and it adds immeasurably to Paris’ energy.
In his novel, Paris in the Present Tense, author Mark Helprin wrote "There are many hidden courtyards in France. It might be said that the whole country and its culture is a form of architecture that protects private life. Almost all of its large buildings surround an interior garden as delicate as the stone walls around it are strong."
Paris loves that combination of mixed use energy softened by hidden gardens of tranquility.
We hope that you enjoy these posts. You can sign up to receive new posts as they are released.
-
Making Homes
- Jan 21, 2018 Housing Site Design: You Don't Have to Eat the Whole Thing Jan 21, 2018
-
Planning Cities Smartly
- Feb 4, 2018 Urban Design Models: Neuilly-sur-Seine Feb 4, 2018
- Jan 7, 2018 Urban Design Models: The Paris Seventh Jan 7, 2018



